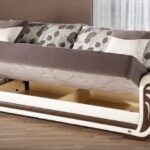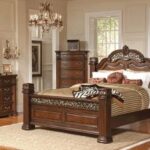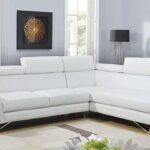Furniture in a Living Room
How to Arrange Furniture in a Living Room With a Door on Every Wall

If doors on every wall of your living room are stumping you as to where to place your furniture, don’t worry about the wall space. Bring your furniture in toward the center of the room. By centering your main seating area, you create a cozy conversation space for entertaining and a relaxing place to lounge without breaking the flow of traffic between the doors in the room. Arranging furniture in the center of the room is no trickier than arranging it on the wall. Once you define your space, it will all seem to fall into place.
1
Empty the room of furniture to get a better sense of the space. Stand in the middle of the room and look around to decide on a focal point. The room may have a natural focal point, like a fireplace, French doors or picture window. If there is no element that gives you an obvious focal point, choose a wall on which the door is over to one side; use that expanse of wall as a focal point by putting up artwork or setting up an entertainment center.
2
Measure the room, and take note of your square footage. Create a scale diagram on graph paper with a pencil. Mark all the doors on the diagram.
3
Mark a rug on your diagram. An area rug helps define the seating area. If you already have a rug, use its measurements. If not, determine the rug size that will work best for your space so you’ll know the size you need when you go shopping. The rug should be slightly smaller than the seating area, leaving enough room for foot traffic to go around the furniture.
4
Measure your furniture, or browse stores with a tape measure to measure some pieces you like. Consider two sofas facing each other with a square coffee table between them to make a comfortable, symmetrical seating area. For a small, cozy living room, try a love seat facing two armchairs with an oval coffee table. If two chairs are going to be next to each other, or two sofas will be spaced in an L-shape formation, place an end table between them.
5
Take a second sheet of graph paper and map out the size of the furniture to scale. Cut the blocks of paper out and color them with a highlighter so they’re easy to see. Lay them on your scale diagram and see how they fit in your room.
6
Play with an arrangement until you find one that is pleasing and allows for a natural flow of foot traffic around the furniture. The pieces should be facing your focal point somewhat.
7
Install an overhead light fixture in the center of your seating place. This will solve several problems: It will light your seating area efficiently while further helping to define it; it will eliminate the need to run power cords across the room to the end tables; and it will avoid blocking the view from one end of the room to the other with table lamps.
8
Place additional floor lamps around the room in corners or next to doors for mood lighting. Decorate the bare wall space with artwork or narrow shelving to keep them from feeling unfinished.
9
Lay out your rug exactly where you planned it on your diagram, and arrange the furniture as planned. Tweak the arrangement until you’re satisfied.




