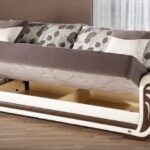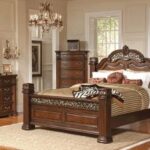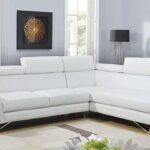When we were looking at building our current home, the neighborhood’s one-story model drew us in with its long, wide entry hall that led to one enormous room that served as three in one. You could cook dinner while catching the game on the big TV on the other side of the room. Chill and binge some shows while still keeping an eye on the kids playing just down the way. The picture the model painted was appealing, and it had us hook, line and sinker.
The problem? No one lived in that home. Ours came with a loud and messy toddler and a much more, um, relaxed decorating style.
Here are three reasons open floor plans are the worst—for our family, at least:
Noise Is Amplified
Our son would ride his tricycle round and round through the combined spaces, circling the big kitchen island, picking up speed as he buzzed into the big, formal front room and then took it home as he zipped into the living room. On repeat. And full volume. Add in two more children while we’ve lived in our casa and the decibel level often cranks up to area rock level.
The adults aren’t much better, to be honest. We don’t even bother going into the other room to ask a question or see what someone is up to. The acoustics of such an open space are such that we can just give a yell and everyone can hear each and every word. Maybe the neighbors can, too. Who needs an intercom?
You Can’t Hide a Mess
Aside from the never-dull roar, our house—and others like it—has an optics issue. Yes, you can have a conversation with someone in the living room while you are in the kitchen, doing your thing. And that person can also see every dirty dish, messy countertop and other accoutrements of normal family life while you chat.
As someone who finds zen in clutter-free spaces, an open floor plan is often jarring. Something is always catching the eye … and not always in a good way. Some folks might say “Hey! Just keep it clean. No problem!” And I admit, when everything is in its place and the scent of lavender cleaning products wafts past my nose, I do stop to enjoy the moment. Usually just one though, before a child brings a stack of dirty dishes from their teen cave down the hall and plops it in the sink. Or a dog knocks over its food bowl onto the lovely floors. Sigh.
Arranging Furniture Can Be Especially Challenging
The logistics of arranging furniture in a way that is both livable and practical in such a space can also be a bother. How to create separation in basically one giant room? How much space do you allocate to dining? How about living? What is the right balance? It’s like a loft apartment, minus the bed in the living room.
Initially, our living room furniture was too small compared with the scale of the room. When it was time (OK, past time) to update the furnishings, we added a larger sectional to create a barrier of sorts between that room and the kitchen. So we have found some success here, but it still often looks like a furniture store. That people spill things in. Often.
And lest folks think I just hate my house and should start packing: I adore it. It’s where we have raised our boys. It is the spot our entire family gathers at Christmas, because we have the most room. Despite the track marks on the floors, I loved watching my oldest child thoroughly enjoying himself wheeling throughout the house. It’s my home, and I wouldn’t trade a day of living here.
Maybe I’ll just have to get one of those she sheds for the backyard and leave the open floor plan for the fellas once in a while.





